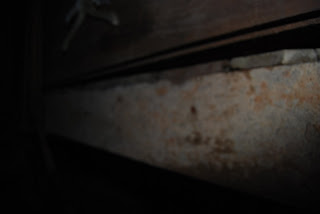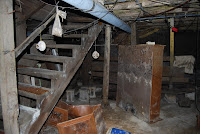 Wow, crazy day. Removing old plumging that went upstairs via the stairwell wall...lol. Pulled the sink from the wall in Jonathan's bedroom...how many kids can say their bedroom had a hug ceramic sink...? Pulled some more redneck wiring out...they had the neutral and ground wire powering the outlet...amazing... Repaired a floor joist. Jacked up the house enough to remove the old posts...found one was totaly rotten below the concrete and wasn't supporting anything anymore.
Wow, crazy day. Removing old plumging that went upstairs via the stairwell wall...lol. Pulled the sink from the wall in Jonathan's bedroom...how many kids can say their bedroom had a hug ceramic sink...? Pulled some more redneck wiring out...they had the neutral and ground wire powering the outlet...amazing... Repaired a floor joist. Jacked up the house enough to remove the old posts...found one was totaly rotten below the concrete and wasn't supporting anything anymore. Finally, I got the new 12 feet long  6x6 pressure treated-super heavy beam put into place (glad I am a rock climber...old ropes come in handy when doing things like this... and three jackposts holding it up. Notice the picture above. This is what the floor joist looked like before the beam was installed. Notice the 2x8's and subfloor are about 1.5 inches lower than the wall! This is part of the sag issue we are addressing. Now notice the picture on the left. The gap is nearly closed...now we begin adjusting the actual sag. This may take about a week or two to work most of the sag out of the house. The actual sag in th
6x6 pressure treated-super heavy beam put into place (glad I am a rock climber...old ropes come in handy when doing things like this... and three jackposts holding it up. Notice the picture above. This is what the floor joist looked like before the beam was installed. Notice the 2x8's and subfloor are about 1.5 inches lower than the wall! This is part of the sag issue we are addressing. Now notice the picture on the left. The gap is nearly closed...now we begin adjusting the actual sag. This may take about a week or two to work most of the sag out of the house. The actual sag in th e middle of the house is about 1 7/8". I hope to get this down to within 3/4".
e middle of the house is about 1 7/8". I hope to get this down to within 3/4".
 6x6 pressure treated-super heavy beam put into place (glad I am a rock climber...old ropes come in handy when doing things like this... and three jackposts holding it up. Notice the picture above. This is what the floor joist looked like before the beam was installed. Notice the 2x8's and subfloor are about 1.5 inches lower than the wall! This is part of the sag issue we are addressing. Now notice the picture on the left. The gap is nearly closed...now we begin adjusting the actual sag. This may take about a week or two to work most of the sag out of the house. The actual sag in th
6x6 pressure treated-super heavy beam put into place (glad I am a rock climber...old ropes come in handy when doing things like this... and three jackposts holding it up. Notice the picture above. This is what the floor joist looked like before the beam was installed. Notice the 2x8's and subfloor are about 1.5 inches lower than the wall! This is part of the sag issue we are addressing. Now notice the picture on the left. The gap is nearly closed...now we begin adjusting the actual sag. This may take about a week or two to work most of the sag out of the house. The actual sag in th e middle of the house is about 1 7/8". I hope to get this down to within 3/4".
e middle of the house is about 1 7/8". I hope to get this down to within 3/4".  The pictures to the left are of the original posts...notice no beam...and then the new beam with posts.
The pictures to the left are of the original posts...notice no beam...and then the new beam with posts. The boys also helped me rip more of the kitchen floor up as well.
Tomorrow, I get to clean the basement of all of the trash and debri, check all outlets for proper wiring so we can get some power turned on, if time permits clean up the living room ceiling where the leak was, and work on some plumbing. Not much to do...lol. Feels good to be back in the family business...
No comments:
Post a Comment